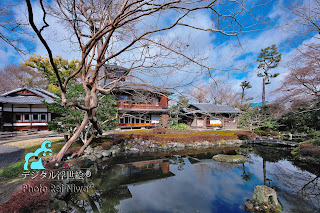余寒の旧三井家下鴨別邸 Former Mitsui Family Shimogamo Secondary Residence in the lingering cold
余寒の旧三井家下鴨別邸
 |
| 庭園の池の南側からの眺め View from south west side of Japanese Garden Pond |
旧三井家下鴨別邸は、京都観光オフィシャルサイトによれば(以下引用します)~下鴨神社の南に位置する豪商・三井家の旧別邸。三井家11家の共有の別邸として三井北家(総領家)第10代の三井八郎右衞門高棟(たかみね)によって建築された邸宅です。
この地には明治42年(1909)に三井家の祖霊社である顕名霊社(あきなれいしゃ)が遷座されましたが、その参拝の際の休憩所とするため、大正14年(1925)に建築されたのが現在の旧邸で、主屋、玄関棟、茶室が現存しています。建築に際しては、木屋町三条上るにあった明治13年(1880)建築の三井家の木屋町別邸が主屋として移築されました。昭和24年(1949)には国に譲渡され、昭和26年(1951)以降、京都家庭裁判所の所長宿舎として平成19年まで使用されました。
近代京都で初期に建設された主屋を中心として、大正期までに整えられた大規模別邸の屋敷構えが良好に保存されており、近代和風建築として価値の高いことから、平成23年(2011)に重要文化財に指定されました。~とあります。
 |
| 入口 Entrance |
今まで下鴨神社へは何度も参拝しているのに何故か入り難い感じがしていたので初めて入りました。
やはり入口から受付がある玄関棟まで殆ど何もなくて不安になりながら入ると、受付の方はとても親切で手荷物も預かってもらえました。ハイシーズンでない余寒の時期で更に時折雪の舞うお天気であったので入場者は殆どいない静かな邸内でした。廊下、洗面所、浴室に至るまで大正時代の趣のある素敵な空間でした。
 |
| 玄関棟から主屋への廊下 Corridor from Entrance Hall to Main House |
 |
| 洗面所 Washroom |
母屋の南側にある池泉回遊式庭園は作庭者はわかりませんが、かなり広大で美しい庭園です。
 |
| 主屋の南東側から庭園 Japanese Garden view from south east side of the Main House |
母屋側から眺めるのもとても美しいですが、池の南側から建物をみると池の反射とあわせて建物をみることができるようになっており庭と建物を同時に堪能できました。
 |
| 主屋内から庭園 Japanese Garden view from inside the Main House |
親切に対応くださったスタッフの皆様ありがとうございました。
使用機材
CANON EOS R6
CANON EF16-35mm F4.0L IS USM
編集ソフトウェア
SILKYPIX DEVELOPER STUDIO Pro11
*この記事をお読みになって、協賛金をお支払いくださる方は下記ボタンからお願いします。
取材や作品制作に使わせていただきます。
掲載記事の更新日2023年02月15日
Former Mitsui Family Shimogamo Secondary
Residence in the lingering cold
 |
| 庭園の池の南側からの眺め View from south west side of Japanese Garden Pond |
In mid-February 2023, I went to the Former Mitsui Family Shimogamo Secondary Residence on my way back from visiting Shimogamo Jinja Shrine in the lingering cold. That is a about 5 minutes’ walk from Keihan Demachiyanagi Station.
 |
| 玄関棟と主屋の北側からの眺め View from north side of Entrance Hall and Main House |
That is from official homepage ~ Former Mitsui Family Shimogamo Secondary Residence is located to the south side of Shimogamo Jinja Shrine. It was established by Mitsui Hachiro-emon-Takamine, the 10th head of the Mitsui Kita Family (the head family of all the eleven Mitsui Families), as a villa for all the Mitsui Families. The family had built the Akina Rei-sha Shrine in 1909 in order to enshrine the spirit of their ancestors on this site. Takamine needed a rest house when they visited the shrine and thus commissioned this massive residence in 1925. The family had another residence in the Kiyamachi area and relocated its main building to the present location. The villa was transferred to the country in 1949. From 1951, it served as the housing of the chief of the Kyoto Family Court until 2007. The main building and other extensive residential compounds from the Taisho period (1912-1926) have been maintained in a superb condition and are highly valued as a fine example of a large scale classical Japanese residence. It was designated as an Important Cultural Property in 2011. ~ that is described.
 |
| 坪庭 Spot Garden |
 |
| 浴室 Bathroom |
I have visited Shimogamo Jinja Shrine many times, but for some reason I felt it was difficult to enter, so I entered for my first time. After all, there was almost nothing from the entrance to the Entrance Hall where the reception is located, so I was worried when I entered, but the receptionist was very kind and I felt happy.
 |
| 主屋の南東側から庭園 Japanese Garden view from south east side of the Main House |
It was not the high season, but it was lingering cold, and the weather was snowy at times, so it was a quiet residence with almost no visitors. The hallway, washroom, and bathroom were all beautifully decorated in the atmosphere of the Taisho era in that residence.
 |
| 玄関棟と主屋の南側からの眺め View from south side of Entrance Hall and Main House |
There was a type of Japanese garden with a pond in the center on the south side of the Main House, and it's quite a large and beautiful garden, but they don't know who made.
The view from the main house side is very
beautiful, but if you look at the building from the south side of the pond, you
can see the building together with the reflection of the pond, so you can enjoy
thoroughly the garden and the building.
 |
| 主屋の南西側から庭園 Japanese Garden view from south west side of the Main House |
I thank you to all the staff of this residence.
Equipment:
CANON EOS R6
CANON EF16-35mm F4.0L IS USM
Software:
SILKYPIX DEVELOPER STUDIO Pro11
*If you would like to pay a monetary contribution after reading this article, please click the button below.
I will use it for expense for covering news and making artworks.
This page was last modified: February 15, 2023


コメント
コメントを投稿