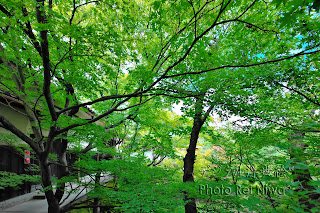晩夏の日本庭園 Japanese Garden in the Late Summer
晩夏の日本庭園
 |
| View from inner of Service gate to East Garden 勝手門内から東の庭園 |
雨上がりの令和4年(2022年)8月下旬に旧中西家住宅へ伺いました。
この邸宅は、毎年春と秋に「特別公開」を開催し、現在は特別コレクションとともに、私のデジタル浮世絵作品を展示しています。
 |
| Green maple leaves at East Garden 東の庭園の青紅葉 |
旧中西家住宅は旧来から文化人を迎えてきたことから「吹田吉志部文人墨客迎賓館」として市への賓客を歓迎する目的で平成19年(2007年)1月22日に中西家から寄贈され設置されたそうです。
 |
| From southeast view of East Garden to artificial
low-area 東の庭園の人口低地の南東側から |
旧中西家住宅の案内冊子によれば(以下、転載)~中西家は江戸時代には大庄屋を務めていました。約1,000坪の屋敷地に、文政9(1826)年建造の主家、長屋門、内蔵(米蔵)、キザラ(木小屋)などの建物が建ち、江戸後期の大庄屋の屋敷構えを、ほぼ当時のまま伝えています。また主屋前面に造られた庭園は、作庭の位置や造園の技法に特色をもっていて、稀有なものといわれており、平成25年8月11日に、国の登録記念物(名勝)に登録されました。旧中西家住宅のほぼ全ての建物は、吹田市指定有形文化財に指定され、同時に国の登録有形文化財に登録されていて、吹田市の長い歴史と深い文化を伝える貴重な建物です。~(転載終り)とあります。
 |
| Center of West Garden 西の庭園 |
特に、平成25年(2013年)8月11日に、国の登録記念物(名勝)に登録された主屋の南側にある「東の庭園」は庭園中央に掘り下げた人口低地を持つ特徴のある庭園です。
 |
| View from north of Entrance Hall Garden artificial
low-area 玄関棟前庭の北側から |
晩夏となり太平洋高気圧の勢力が弱まり数日間雨が続いていました。晴の予報をみて撮影に伺ったのですが、それでも曇りがちのお天気でした。
初めて訪れる夏の庭園は春や秋の彩りの華やかさはありませんが、植物の勢いが強く感じられました。
 |
| View of south west of East Garden to Main House 東の庭園南西側から母家 |
何もしないでただみていると元気な蚊がいっぱい寄ってきて大変でしたが、夏ならではの美しさが感じられました。
 |
| Kanjobeya (accounting room) under repairs, now 勘定部屋棟は現在修理中 |
撮影にご協力くださった旧中西家住宅 館長様をはじめ職員の皆様、全ての関係者に感謝申し上げます。
使用機材
CANON EOS 5D Mark III、R6
CANON EF16-35mm F4.0L IS USM、EF100mm F2.8L Macro IS USM
編集ソフトウェア
SILKYPIX DEVELOPER STUDIO Pro11、DaVinci Resolve Studio 18
*この記事をお読みになって、協賛金をお支払いくださる方は下記ボタンからお願いします。
取材や作品制作に使わせていただきます。
掲載記事の更新日2022年08月30
Japanese Garden in the Late Summer
 |
| From west view of East Garden artificial low-area 東の庭園の人口低地の西側から |
I had visited to the Former Nakanishi Residence in Suita-City, Osaka prefecture at late August 2022. This residence is held the "Special Public Open" in spring and in autumn in every year, for exhibiting the special collection, nowadays with my works, which I had donated at December 2020.
 |
| Chinese bellflowers beside at East Garden 東の庭園横に咲いていた桔梗 |
Former Nakanishi Residence had been donated
to Suita-City as the "Kishibe Guesthouse for Writers and Artists" by
Nakanishi Family at January 1st 2007. They say by an official booklet
"Nakanishi family was a village official in the Edo era (1603-1868) of
Japan. The residence had built in 1826 and that residence has a main house, a
Nagaya-mon gate and a wood-shed in the about 3,300㎡
house site. That is been remaining architecture of the Edo era. The Japanese
garden at the front of a main house (East Garden) is very rare garden and that
is as a national-designated site of scenic beauty in August 11 2013. All
building of this residence is as a designation tangible cultural property of
Suita-City and as a registered tangible cultural property of Japan. That is a
precious building conveying history having a long Suita-City and deep culture.
 |
| View from center of West Garden to Detached Room 西の庭園から離れ座敷 |
It was late summer, and the force of the
Pacific high pressure weakened, and the rain continued for several days. I went
to photograph after seeing the weather forecast for fine weather, but it was
still cloudy.
 |
| View of at the front of Main House to East Garden 母家前から東の庭園 |
My first time, I visited to this garden in
the summer did not have the gorgeous colors of spring and autumn, but I felt
the vigor of the plants.
I thank to all staff of the residence and
all people who cooperated.
Equipment:
CANON EOS 5D Mark III, R6
CANON EF16-35mm F4.0L IS USM, EF100mm F2.8L
Macro IS USM
Software:
SILKYPIX DEVELOPER STUDIO Pro11, DaVinci
Resolve Studio 18
*If you would like to pay a monetary contribution after reading this article, please click the button below.
I will use it for expense for covering news and making artworks.
This page was last modified: January 16, 2023


I like your all post. You have done really good work. Thank you for the information you provide, it helped me a lot. I hope to have many more entries or so from you.
返信削除Very interesting blog.
SILKYPIX Developer Studio Pro Crack
Pixellu SmartAlbums Crack
I thank you for your comment. Yes, I do my best.
削除I am so glad to your interest about Japanese traditional culture.